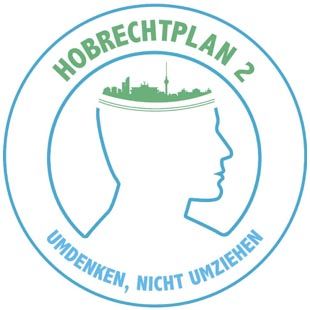BUILDING IN METROPOLISES
Hobrecht plan No. 2
The Hobrecht plan No. 2 takes up the idea of the Gründerzeit perimeter block development where five to six storeyed buildings house a mix of trade, offices and residences.
-
shorter distances for residents for effective CO2 emission reduction
-
compact buildings with an optimal ratio between enveloping surface and floor space, distance space being in alignment with building regulations – if necessary, a fire engine drive into the courtyard
-
more cost-efficient than three storeyed detached “huts” in the suburbs and only half as much sealed surface
-
optimal access for bicycles and to public transport in combination with car sharing options and e-mobility
-
public parks but also green areas in private inner courtyards within the perimeter block development that can be used by all residents and offer safe bicycle stands and playgrounds - car-free zone
-
integrated day-care facilties and areas for local craft business on the ground floor
-
office spaces and service companies on the first or second floor
-
partly subsidised rental units, apartments and condominiums on higher floors
No further Bauhaus “no-places” with neither back nor front and living on the car park.

Planufaktur
Service
Kontakt
Planufaktur GmbH
Gesellschaft für Projektentwicklung
Wilhelm-Kuhr-Str. 5
D-13187 Berlin
T 00 49 30 - 92 79 91 95
M 00 49 162 – 277 01 03